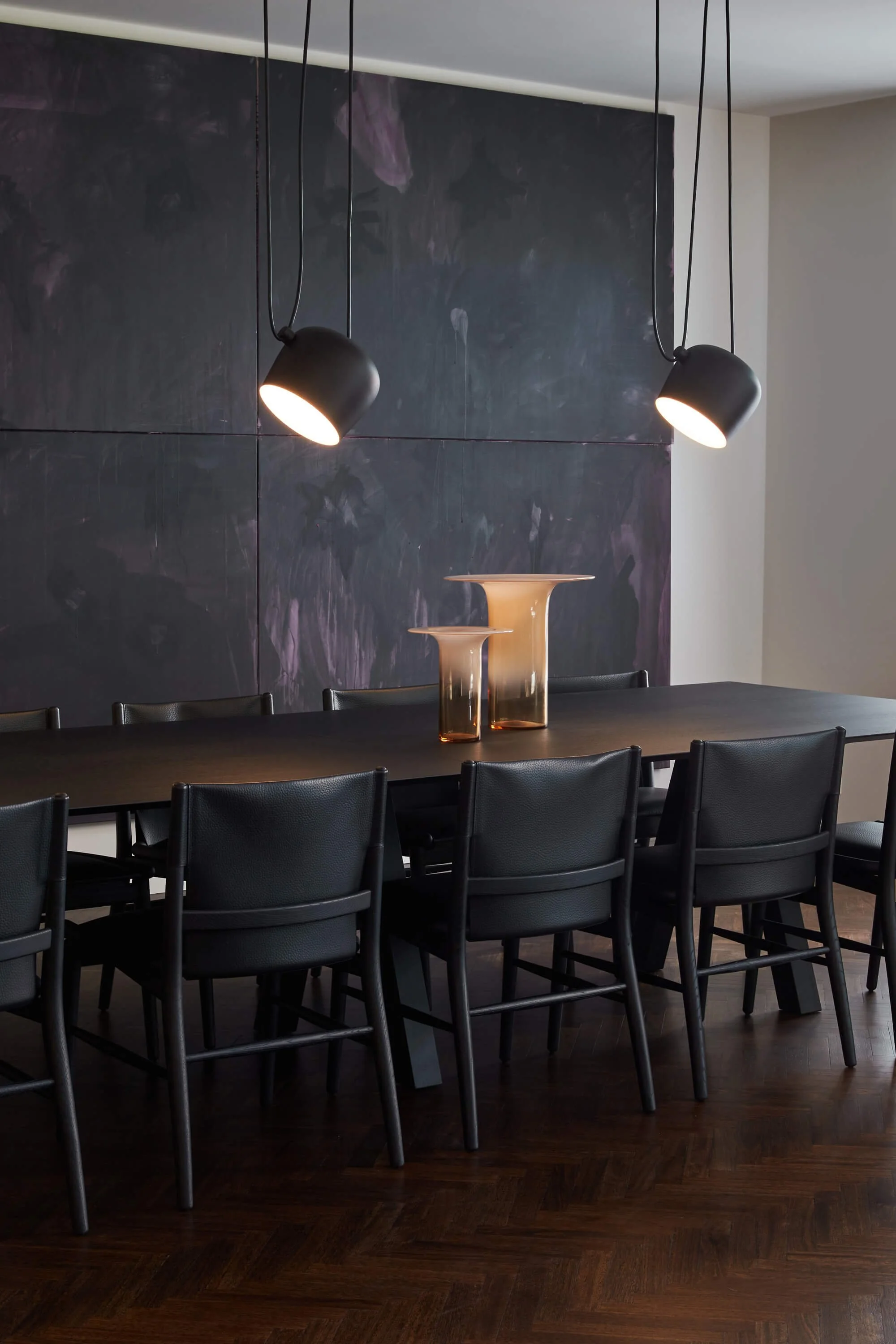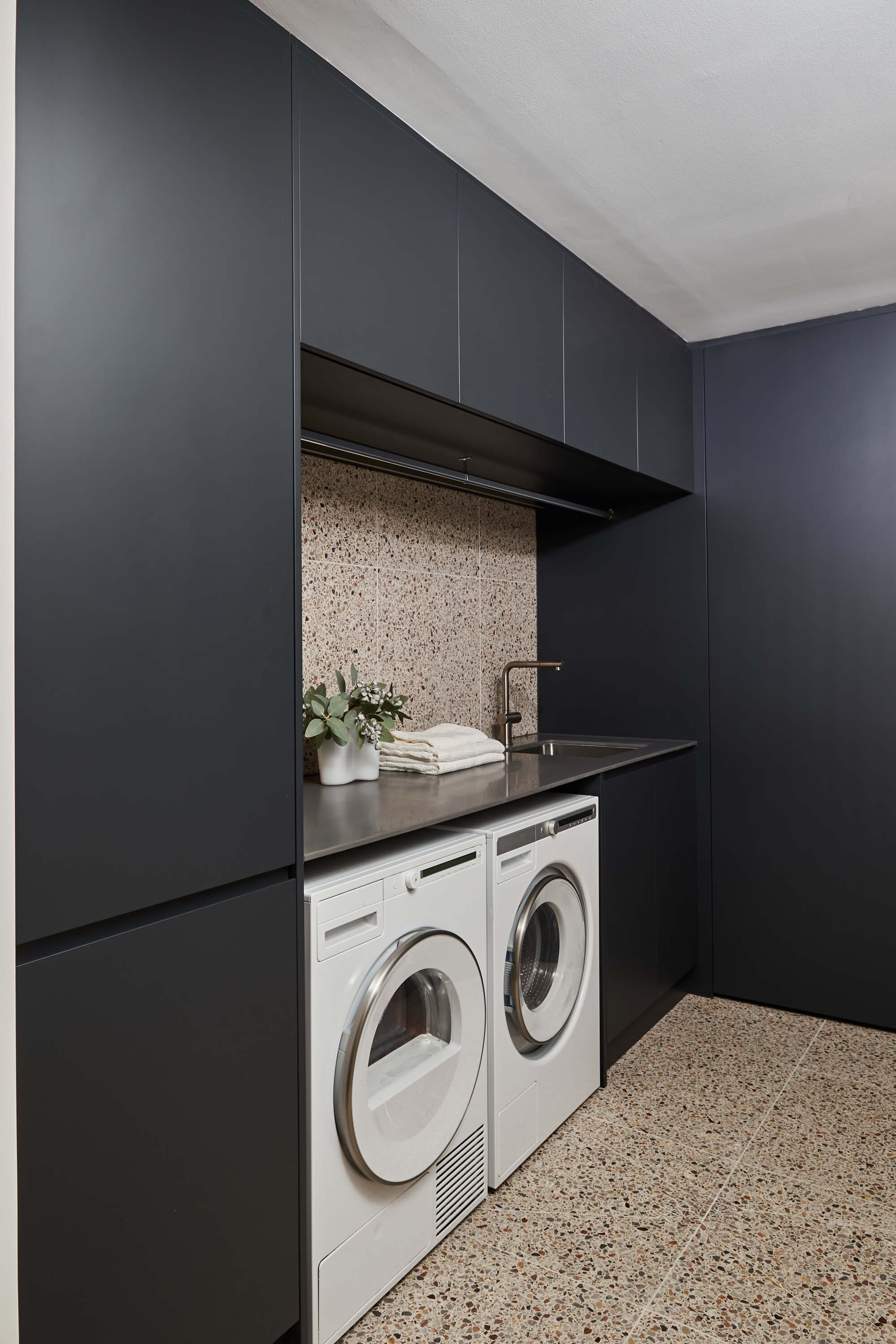
PROJECTS
Kings Lane
About
Michael Allsopp Design transformed an oversized warehouse-style apartment into a luxurious contemporary living space in Sydney. The dark joinery sets a moody and sophisticated atmosphere, perfectly complemented by the use of natural stones, terrazzo, and high-end European lighting, tapware, and fixtures, creating an elegant focal point. Throughout the process, we collaborated closely with the client, seamlessly integrating the existing warehouse features, including steel windows and parquet floors into the overall aesthetic, while maintaining a harmonious sense of scale.
We skillfully crafted a captivating kitchen, a sophisticated bar, a walk-in robe (WIR) and a stylish home office tailored to meet the client's professional needs. In addition, our team meticulously designed a laundry room and two exquisitely crafted bathrooms. Every space was carefully planned and executed to ensure a flawless balance of practicality, aesthetic appeal, and, above all, client satisfaction.
Furthermore, the client's remarkable art collection and discerning eye for furniture allowed us to curate a space that not only showcased their stunning artworks but also ensured that every corner of the apartment exuded artistic grandeur and unparalleled style.
Location
Darlinghurst, NSW
Team
Furniture & Styling: Space Furniture
Photography: Sue Stubs











